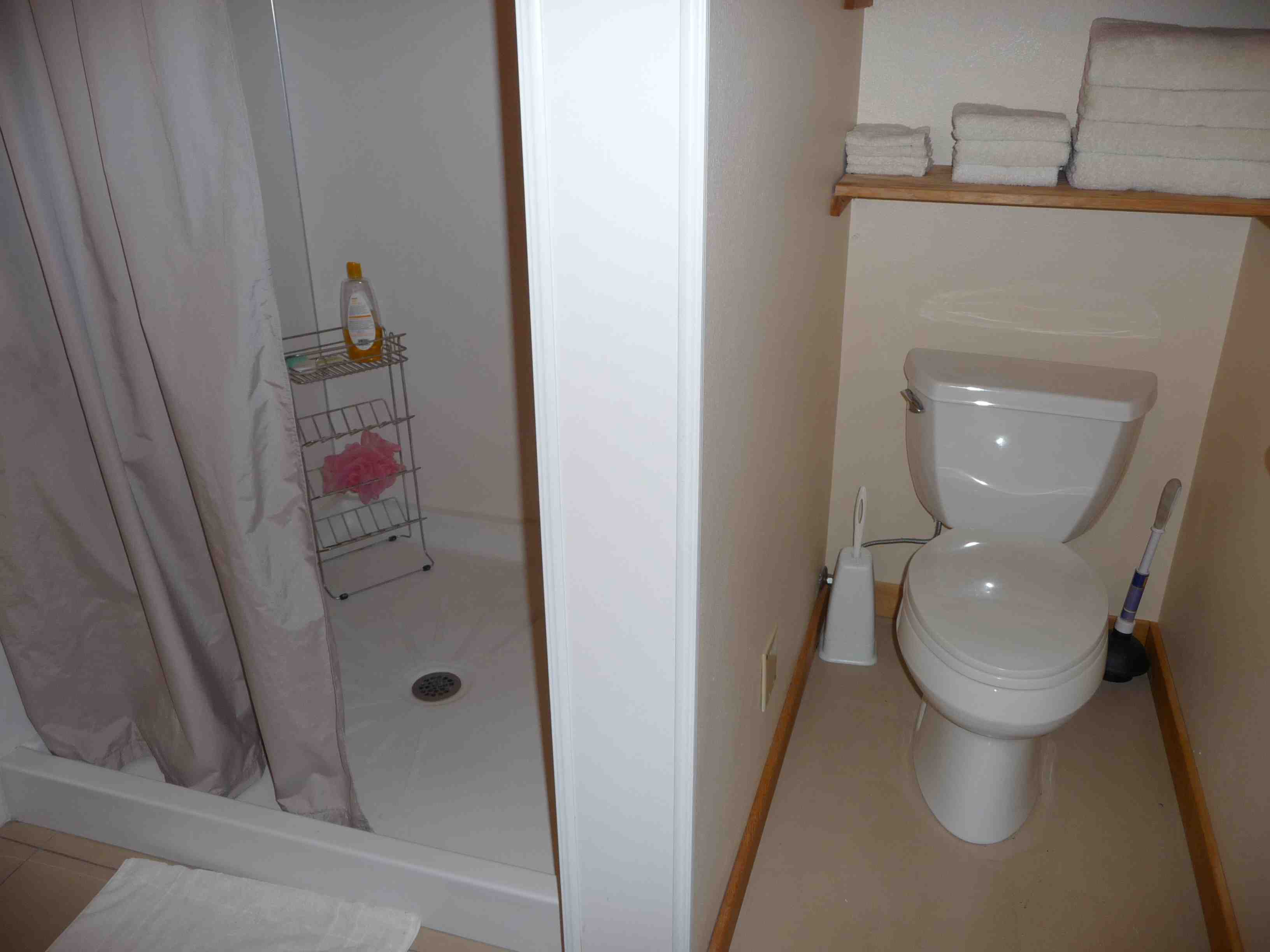 Let’s go see the 2,800 sq. ft. on the lower level!
Let’s go see the 2,800 sq. ft. on the lower level!
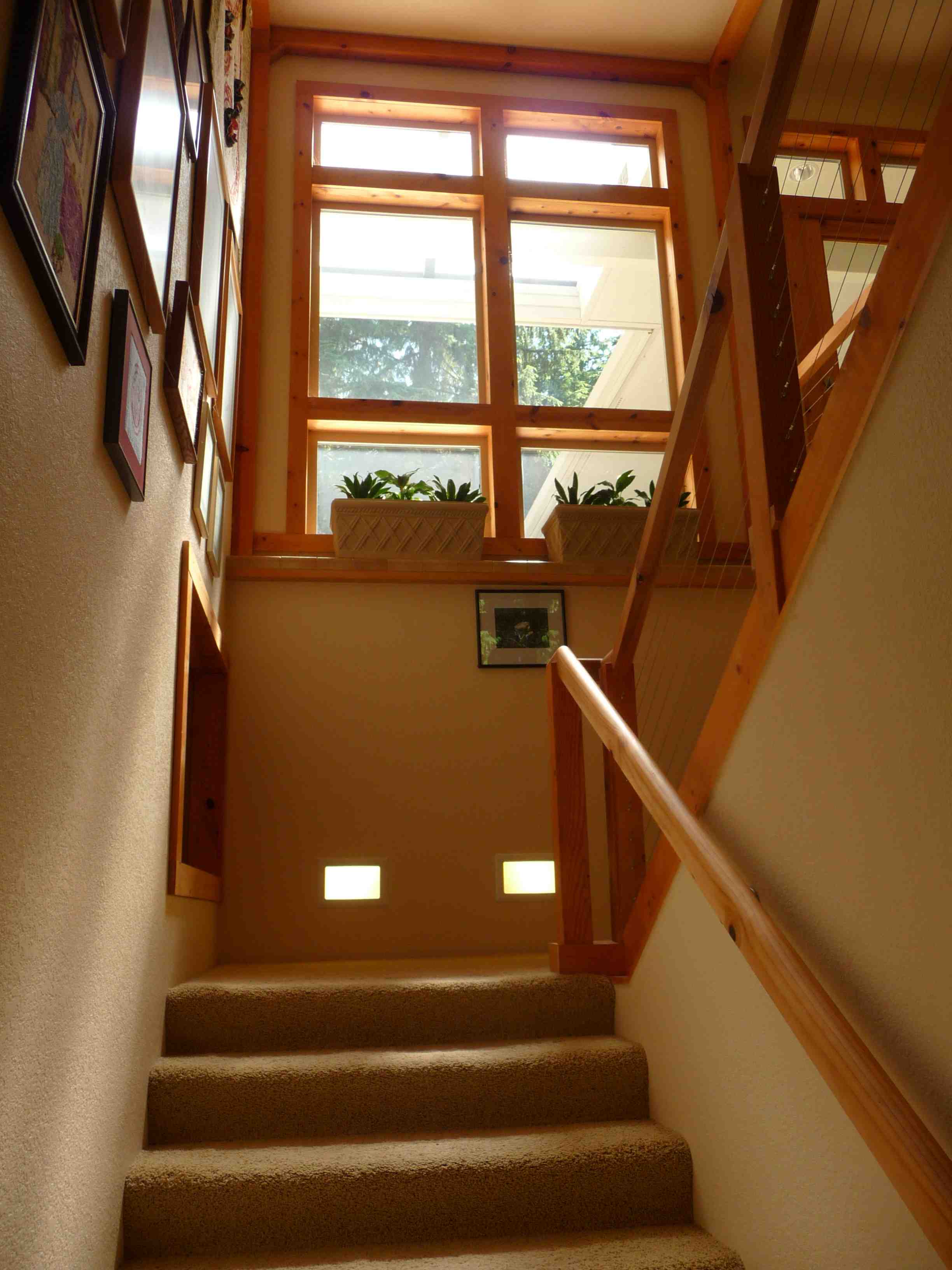 The carpeted stairs have a gentle 6 1/2” rise. Notice the plant boxes and stair lights. The custom pine handrail matches the pine motif of the home’s other trim work.
The carpeted stairs have a gentle 6 1/2” rise. Notice the plant boxes and stair lights. The custom pine handrail matches the pine motif of the home’s other trim work.
Guest Laundry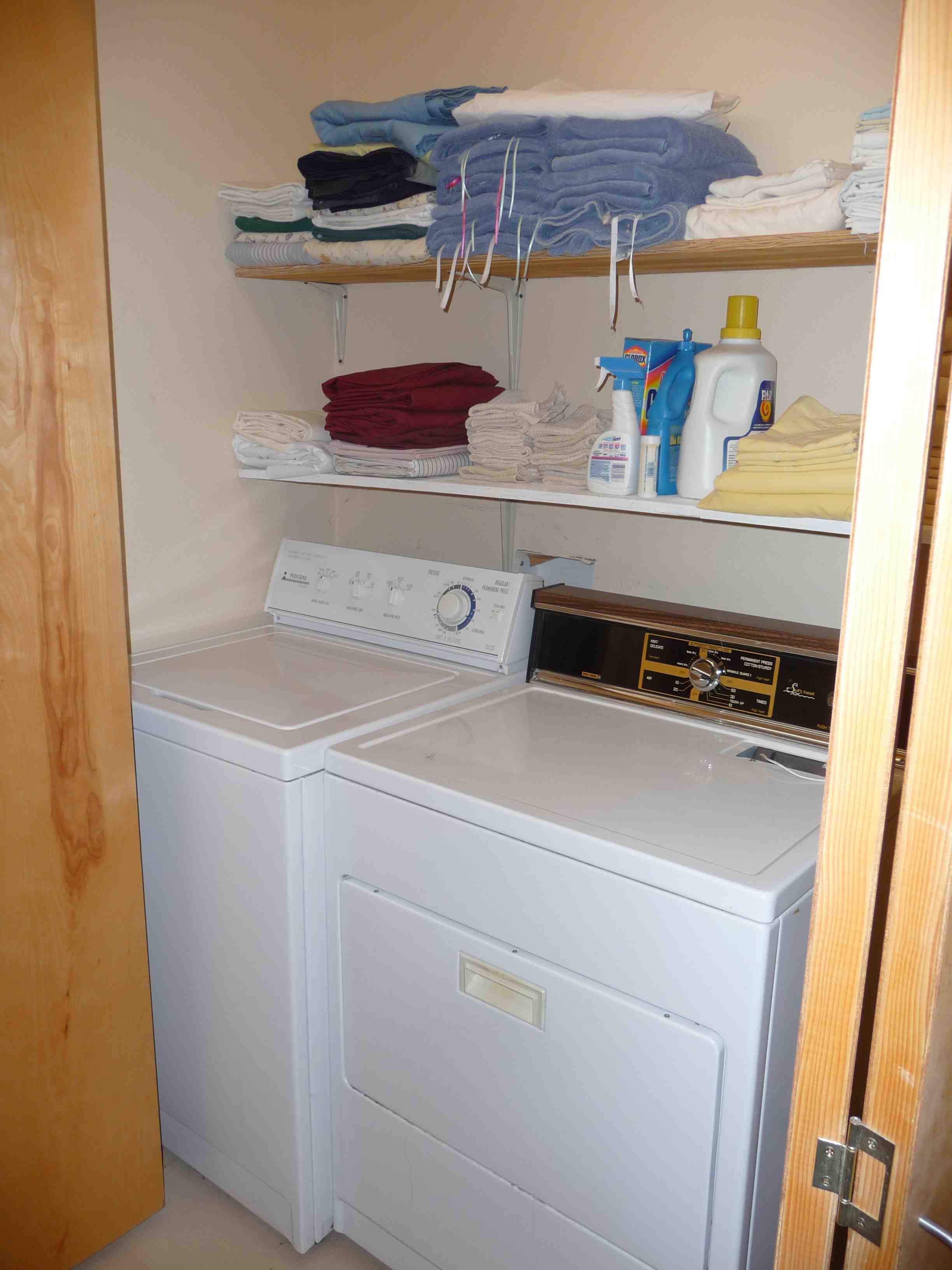 Turning right from stairs, we have this lighted guest laundry with bi-fold doors.
Turning right from stairs, we have this lighted guest laundry with bi-fold doors.
Storage Closet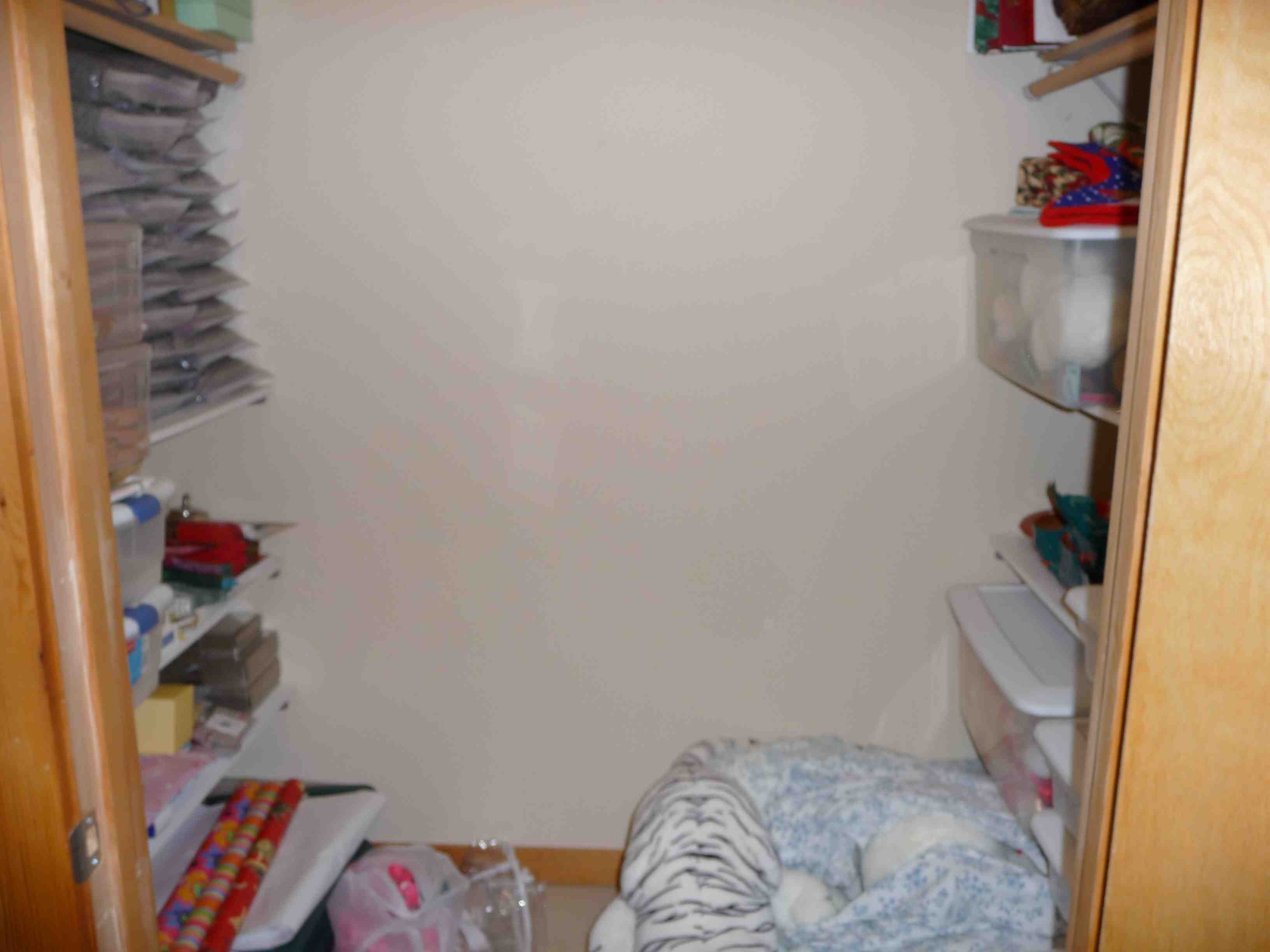 This lighted 4’x7’storage room with 8 shelves and two hanger rods is opposite the guest laundry.
This lighted 4’x7’storage room with 8 shelves and two hanger rods is opposite the guest laundry.
Sewing Room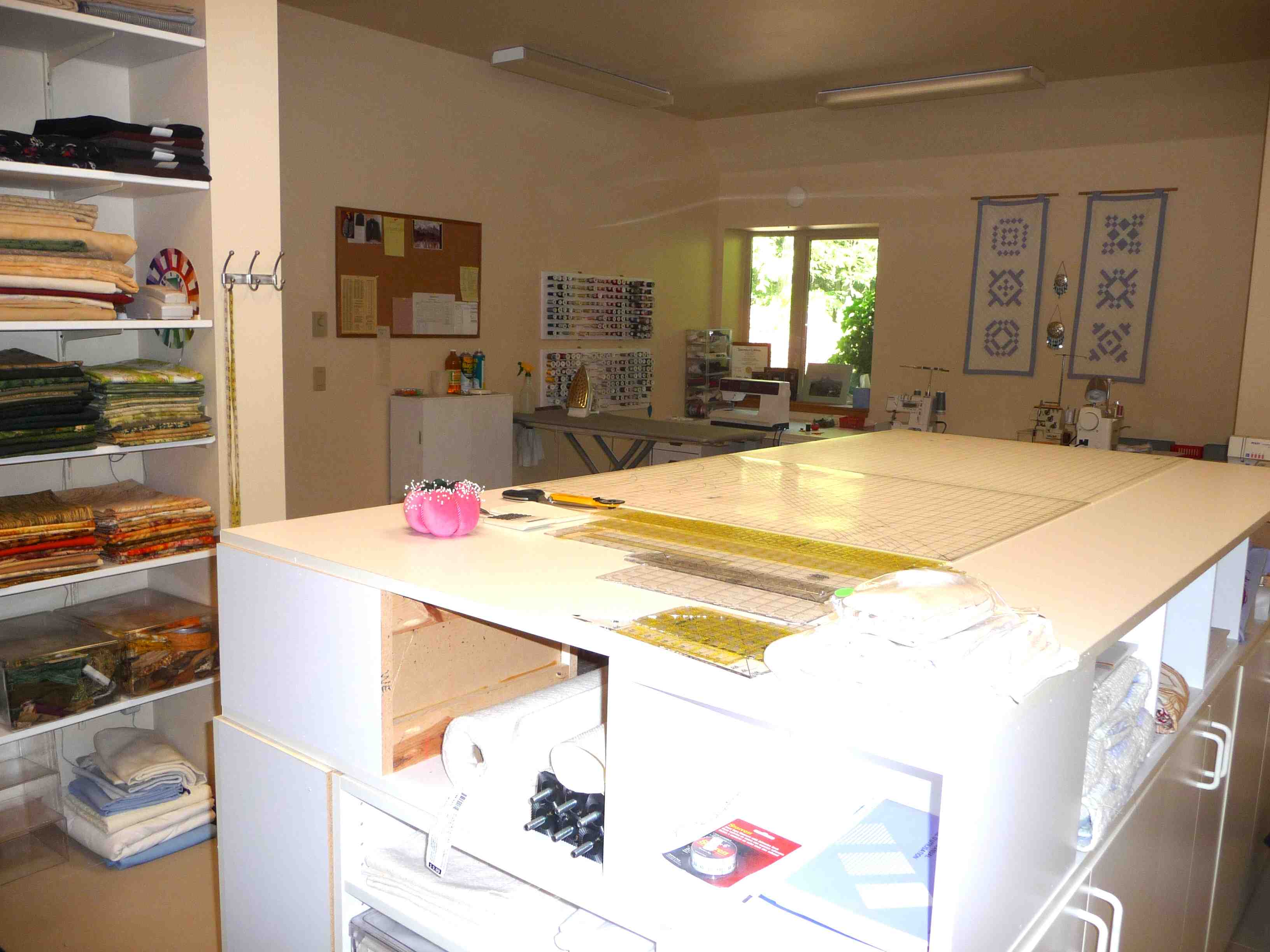 Nancy’s 20′ x 15′ sewing room has a view to the East garden. It has 9 shelves for fabrics and books. This room could be used as a large bedroom.
Nancy’s 20′ x 15′ sewing room has a view to the East garden. It has 9 shelves for fabrics and books. This room could be used as a large bedroom.
Guest Bedroom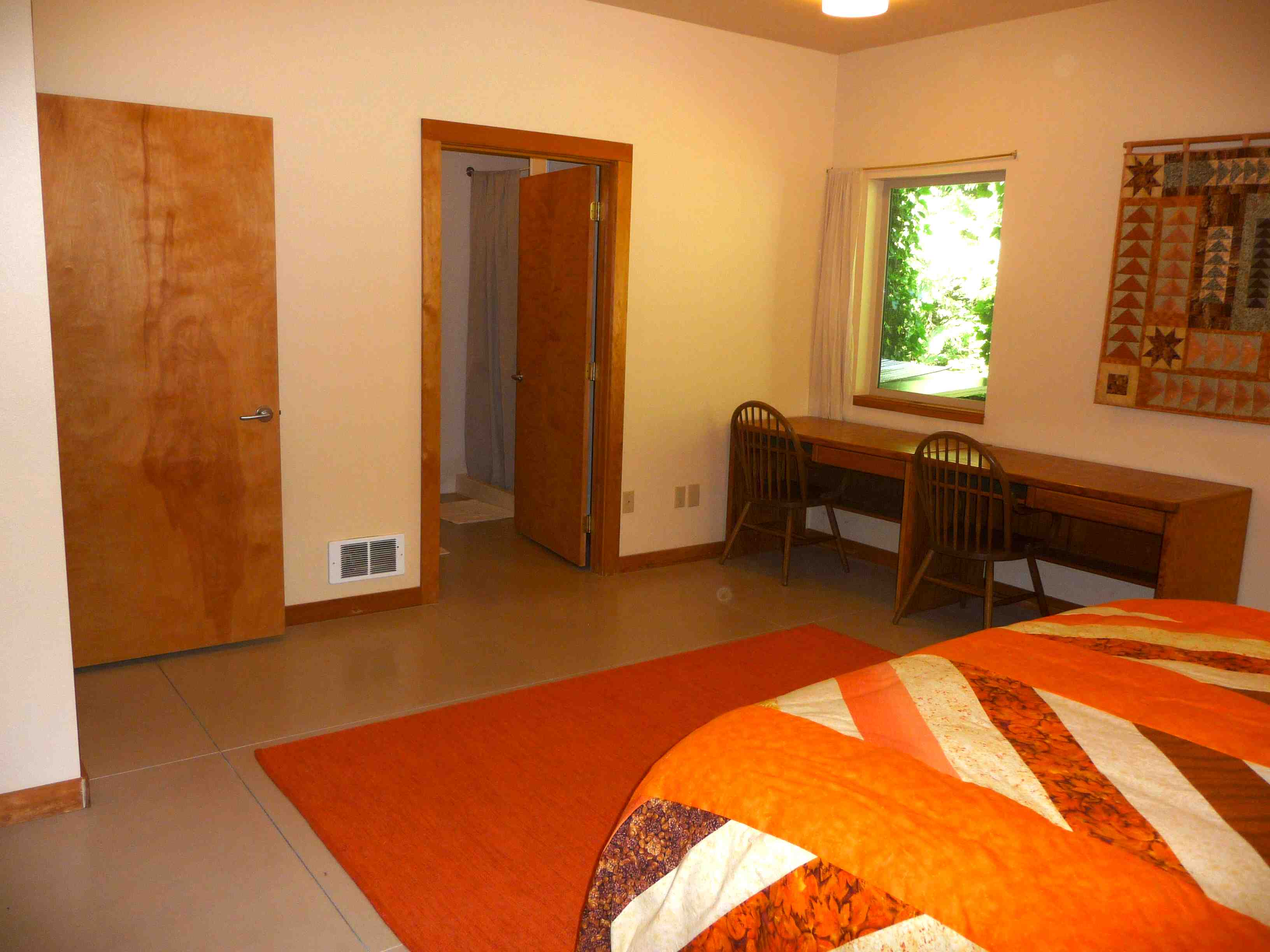 This is our 15′ x 15′ guest bedroom. It has views to the East garden and back of house. It has a 10′ closet with 4 sliding doors.
This is our 15′ x 15′ guest bedroom. It has views to the East garden and back of house. It has a 10′ closet with 4 sliding doors.
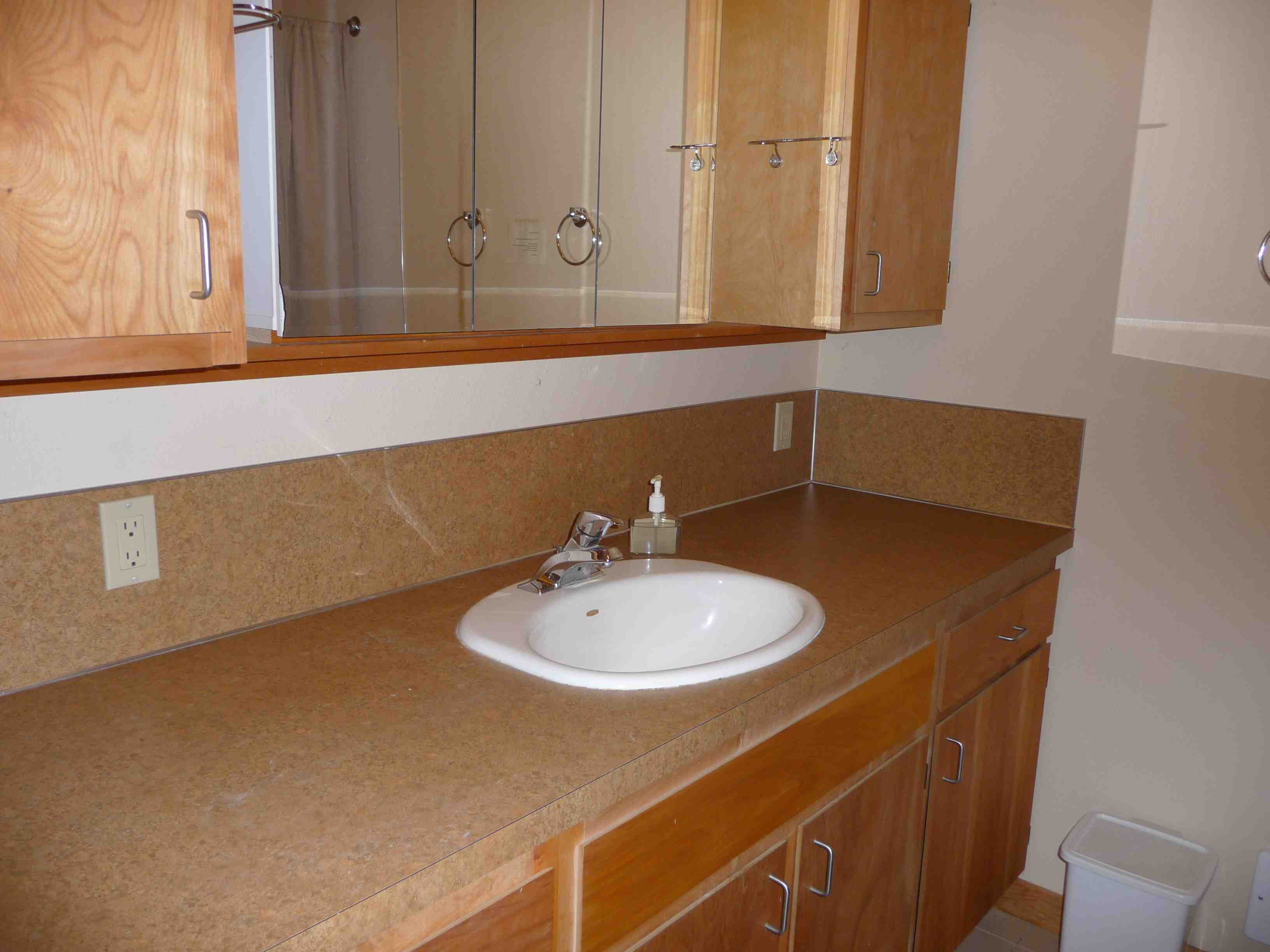 Guest bathroom, sink, mirror, and cabinets.
Guest bathroom, sink, mirror, and cabinets.
Wood stove and lounge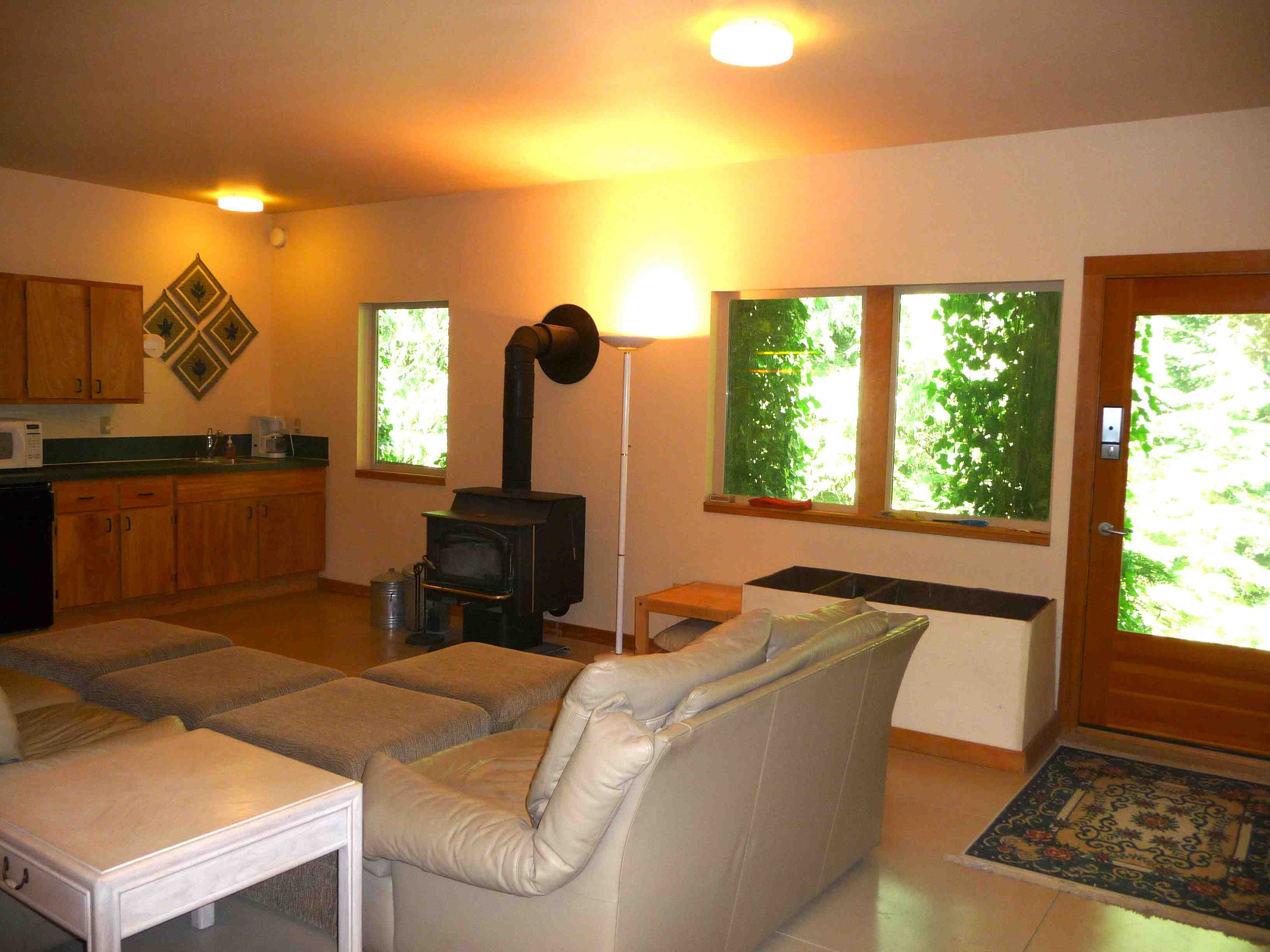 The wood stove alone can heat the lower level to 70F. Alternatively, there is in-floor heating throughout the lower level, plus electric wall heaters in most rooms.
The wood stove alone can heat the lower level to 70F. Alternatively, there is in-floor heating throughout the lower level, plus electric wall heaters in most rooms.
Kitchenette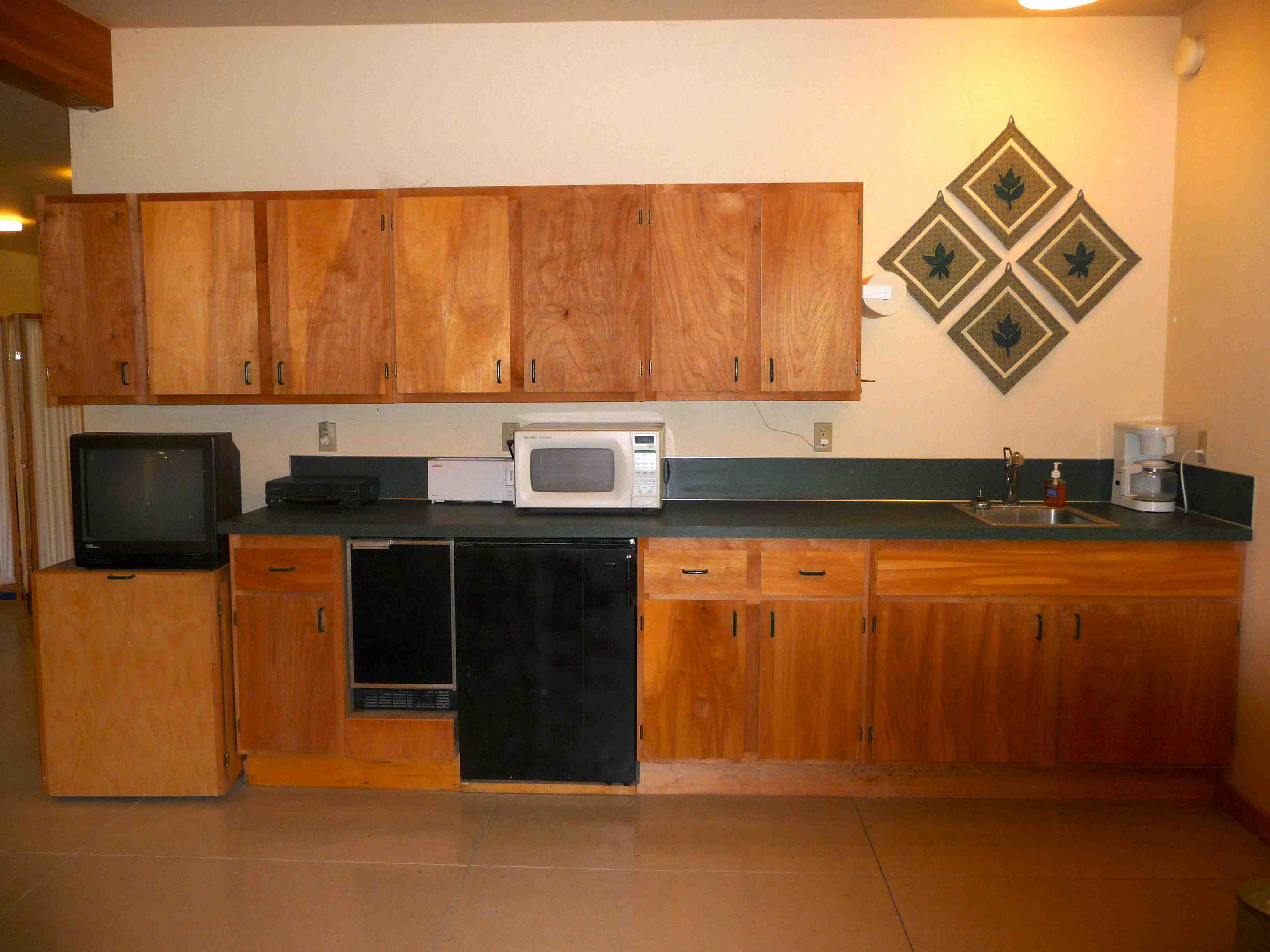 The functional kitchenette has a sink, microwave, small refrigerator, and an ice maker.
The functional kitchenette has a sink, microwave, small refrigerator, and an ice maker.
Second storage area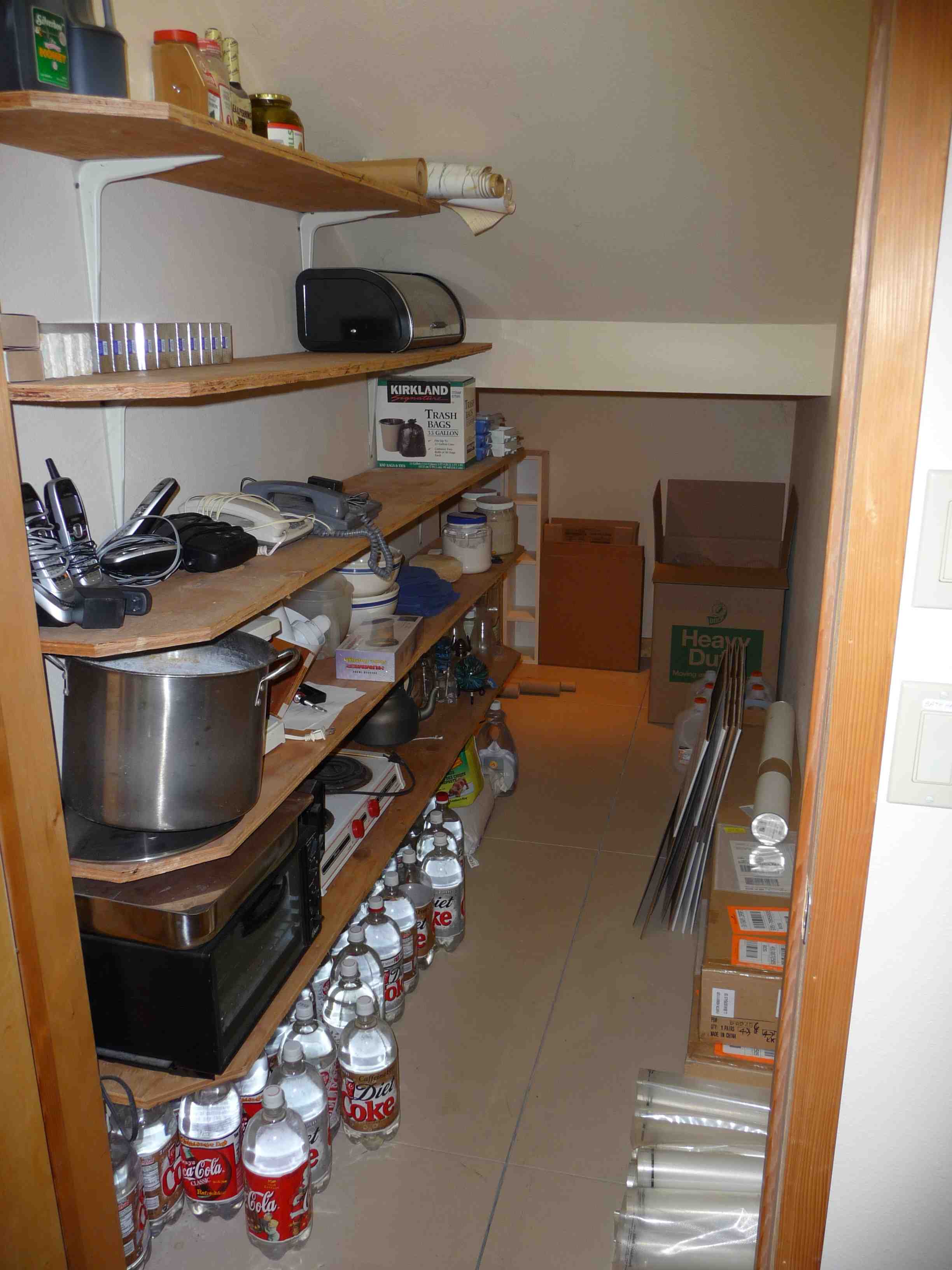 This lighted 8′ x 11′ L-shaped storage room under the stairs has several long shelves.
This lighted 8′ x 11′ L-shaped storage room under the stairs has several long shelves.
Pool table and accessories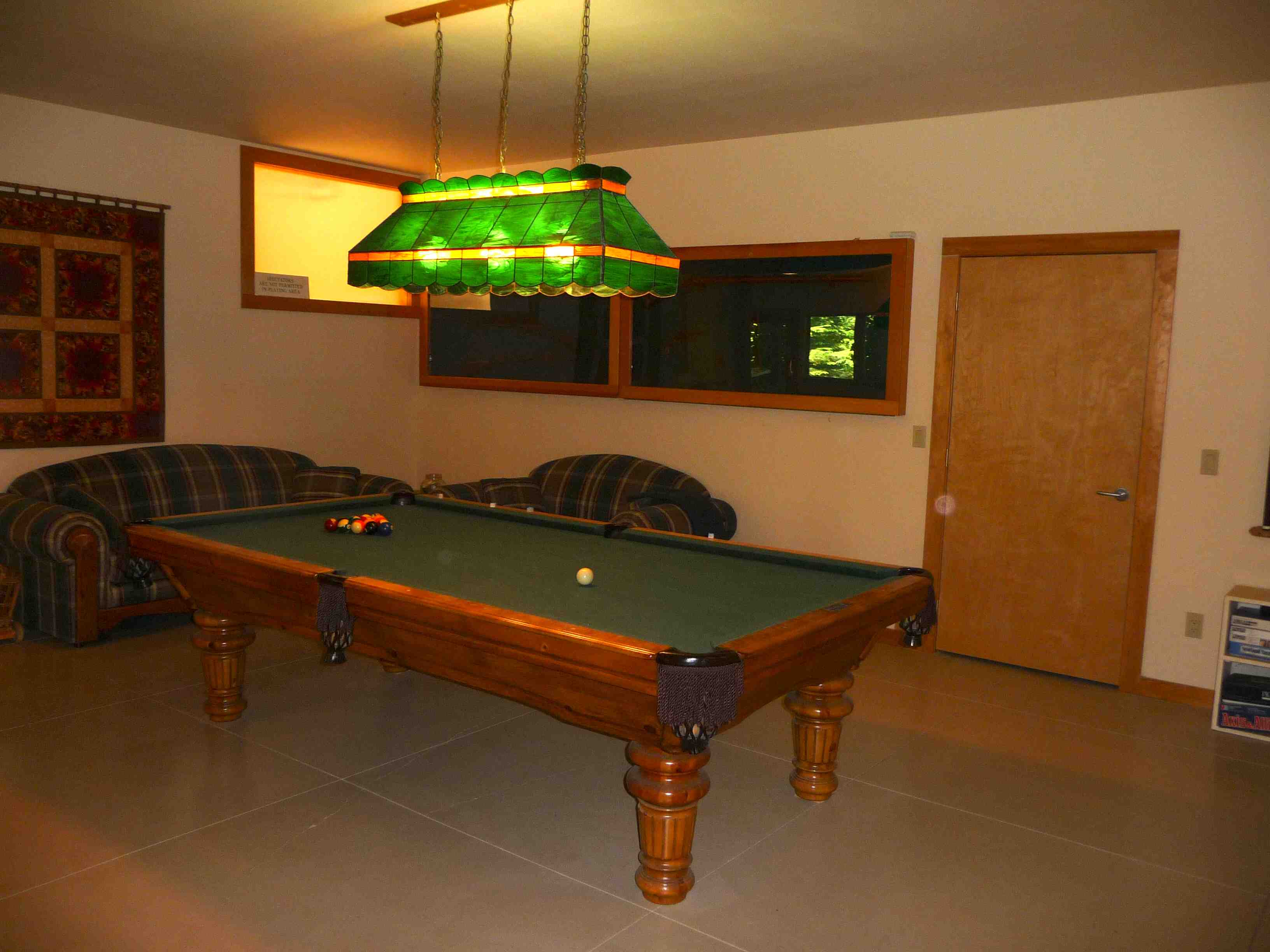 This elegant 9′ pool table and its custom-designed lighting fixture stay with the house. So do the green sofa and love seat. The door leads to our third — and largest — lighted storage area with more than 100 sq. ft. of floor space and 30’ of shelving.
This elegant 9′ pool table and its custom-designed lighting fixture stay with the house. So do the green sofa and love seat. The door leads to our third — and largest — lighted storage area with more than 100 sq. ft. of floor space and 30’ of shelving.
Lower floor cleaning closet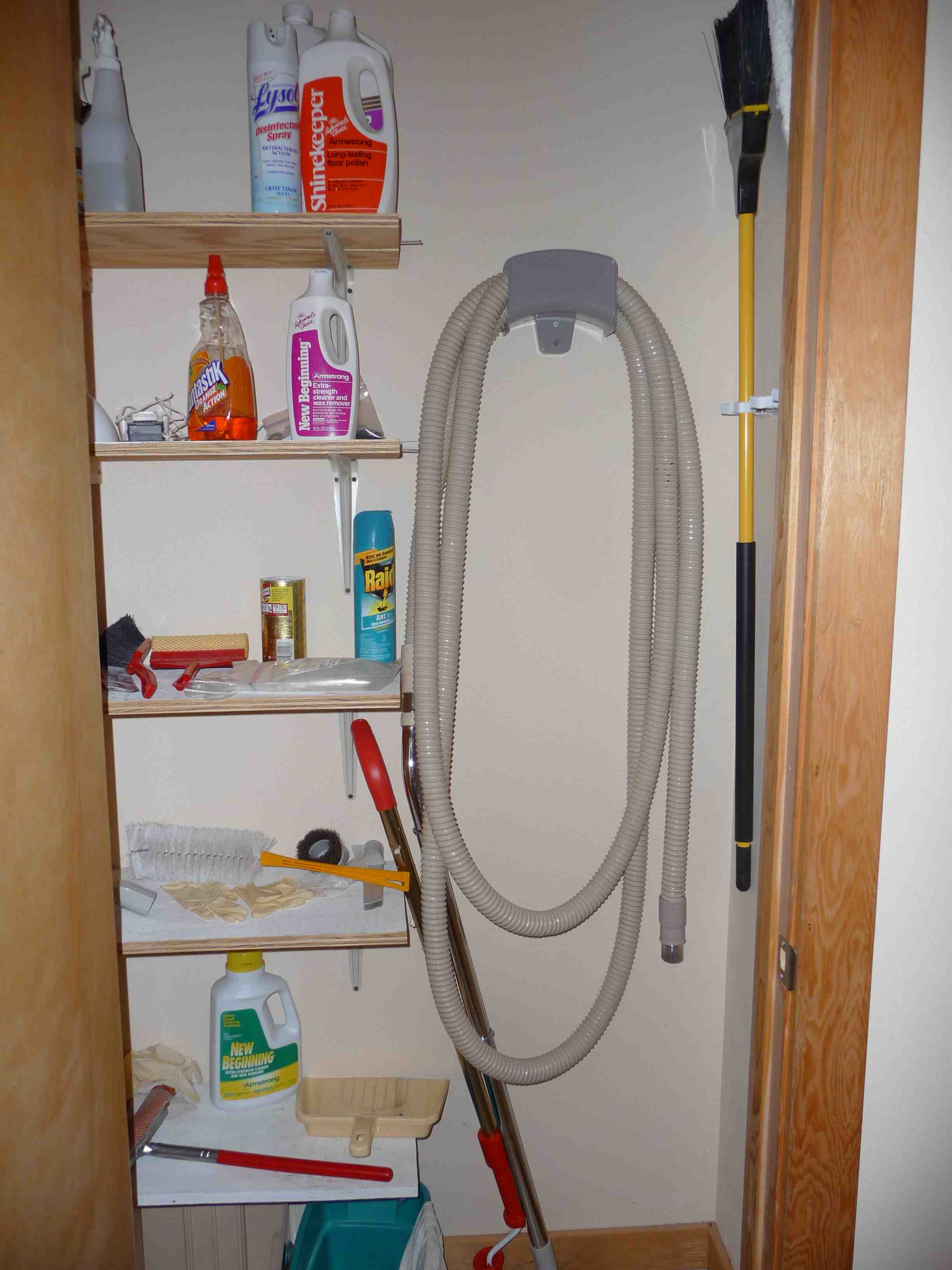 Like the upper level cleaning closet, it has a long hose for the in-house vacuum system. There are five conveniently located hose sockets in the home.
Like the upper level cleaning closet, it has a long hose for the in-house vacuum system. There are five conveniently located hose sockets in the home.
Second bedroom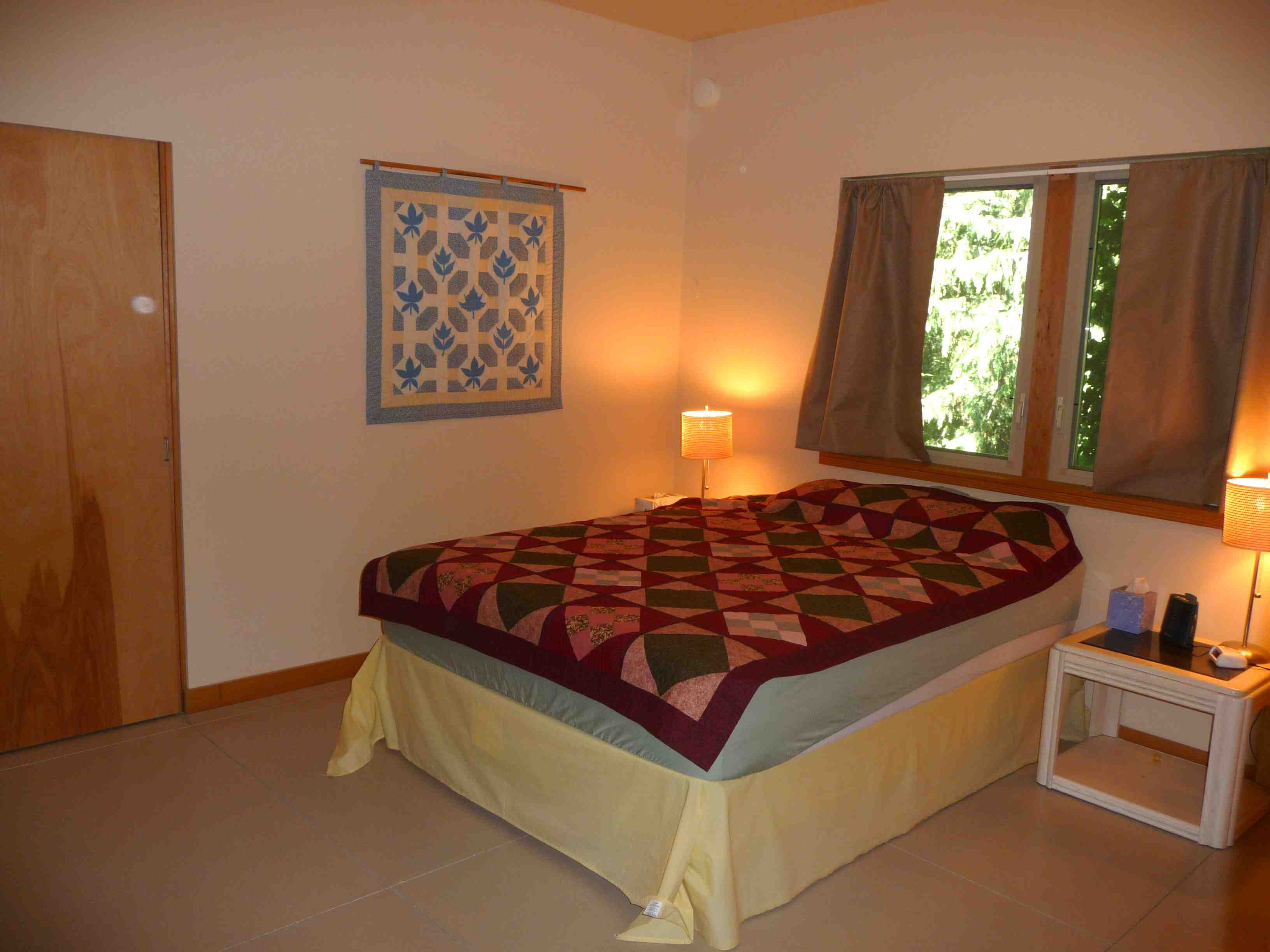 This bedroom is 11′ x 13′. The closet has two sliding doors. The two windows view the back of the home.
This bedroom is 11′ x 13′. The closet has two sliding doors. The two windows view the back of the home.
Second bathroom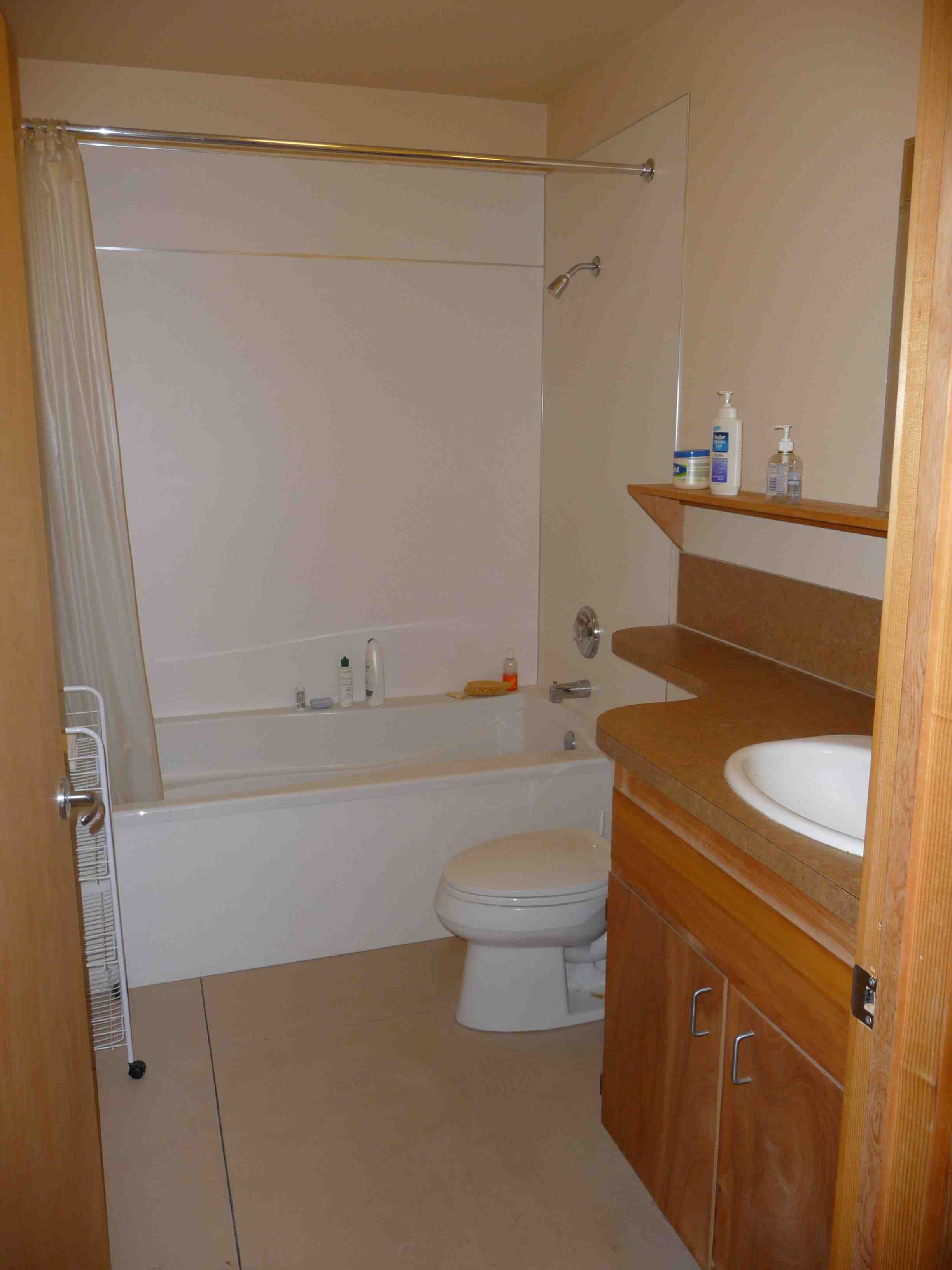 This 9’ x 6’ bathroom is next to the second bedroom and features a nice 6′ long soaking tub with shower.
This 9’ x 6’ bathroom is next to the second bedroom and features a nice 6′ long soaking tub with shower.
Home Gym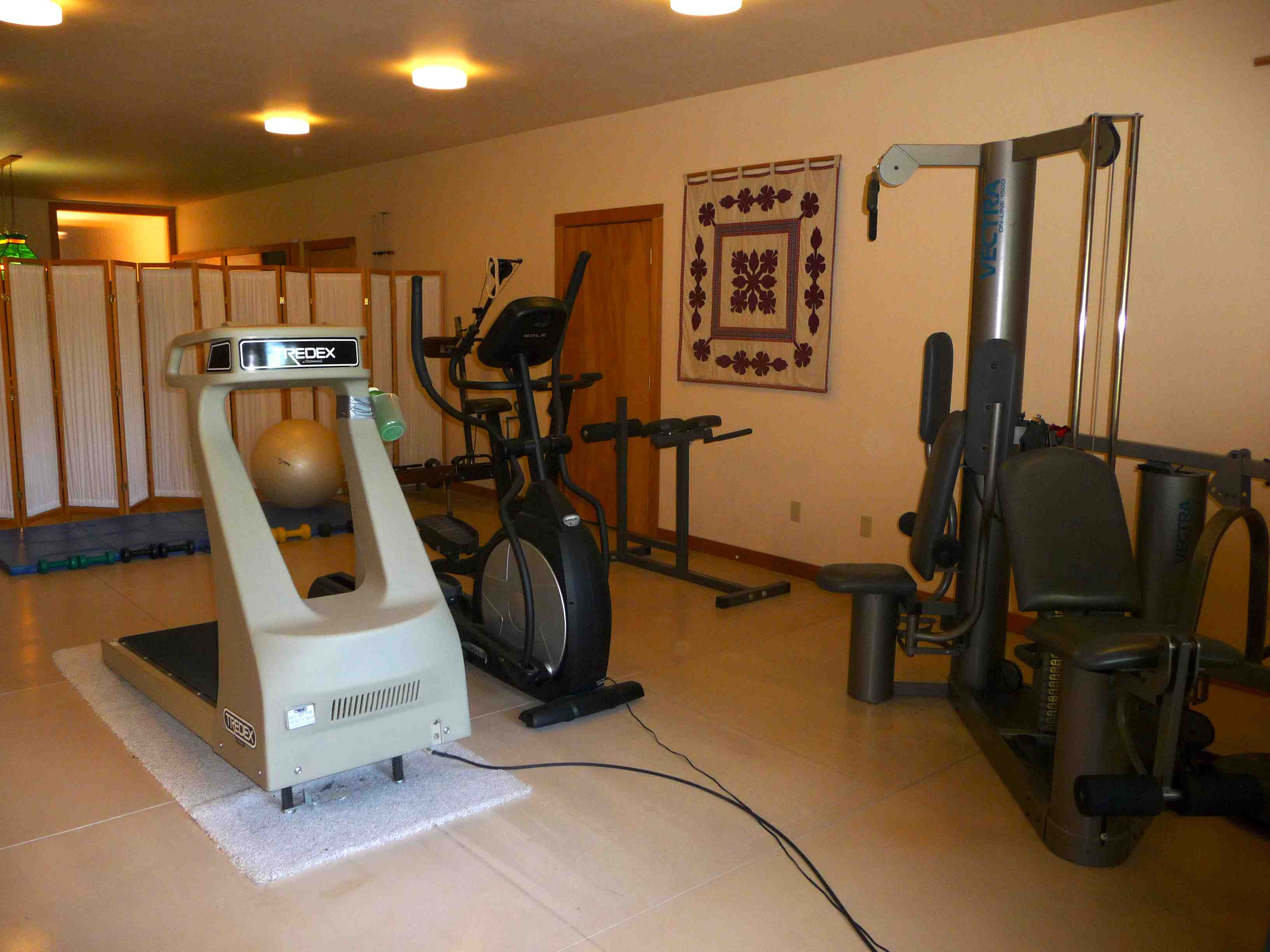 Here is the home gym and another door into the third storage room. There’s also an exterior door to the pond. The pool table and gym areas combined measure 16′ x23′ and could be easily remodeled into 2 or 3 rooms, if needed. They have 8 ceiling lights. The lower level has a total of 32 ceiling lights.
Here is the home gym and another door into the third storage room. There’s also an exterior door to the pond. The pool table and gym areas combined measure 16′ x23′ and could be easily remodeled into 2 or 3 rooms, if needed. They have 8 ceiling lights. The lower level has a total of 32 ceiling lights.
Second study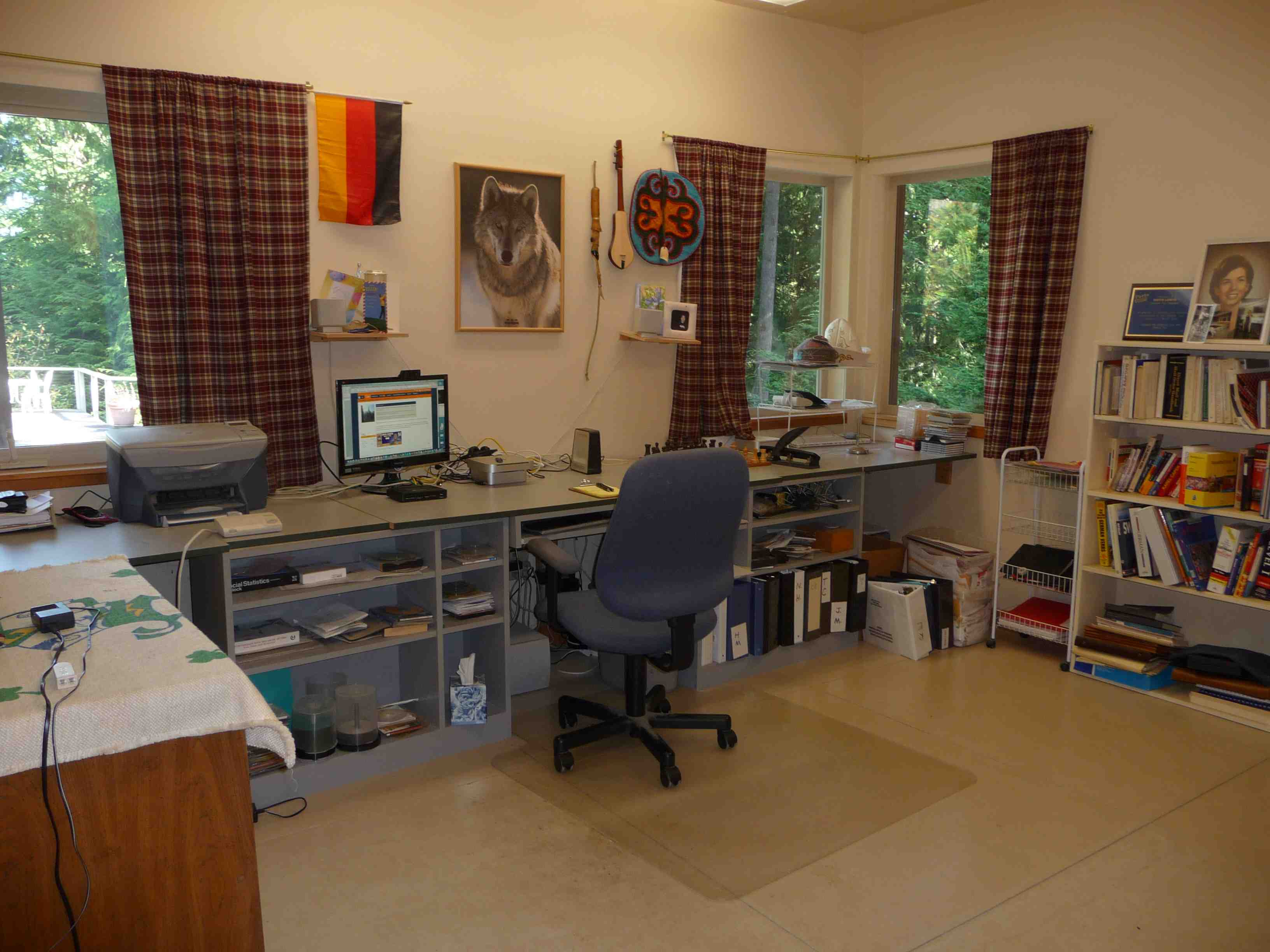 David’s 11′ x 16′ study has a view to the pond and lower deck. It could also be used as a bedroom.
David’s 11′ x 16′ study has a view to the pond and lower deck. It could also be used as a bedroom.
So now that you’ve seen the whole house, let’s go see the garage.
