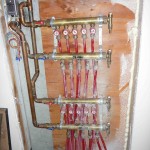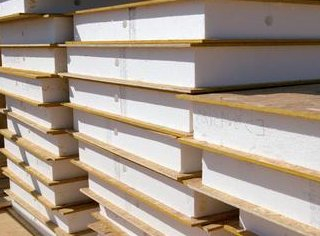Design Concept
Nancy made the design decisions for Cedarduck herself. As she is a practical person, our construction budget was heavily focused on making the home energy-efficient, functional, and comfortable rather on architectural extravagancies that serve none of these goals.
Since many of these design features are either totally invisible or easily missed as you walk through the home, we will describe them here.
SIPS Construction
All outside walls are structural insulated foam panels (SIPS). The R-value of 25 is 58% better than stick construction. Our double pane windows add more insulation. The wood stove alone can heat lower level to 70F.
In-floor heating system
 The in-floor heating system has several advantages over other forms of home heating. It is completely invisible, totally quiet, and is dust-free. That’s great for allergy sufferers. The heat is more evenly distributed throughout the space, and because the floors are warm, you can comfortably walk barefoot even in winter. Our system has three thermostat-controlled zones — two on the upper level and one for the lower level. If you burning wood, the lower level may be turned off to save energy.
The in-floor heating system has several advantages over other forms of home heating. It is completely invisible, totally quiet, and is dust-free. That’s great for allergy sufferers. The heat is more evenly distributed throughout the space, and because the floors are warm, you can comfortably walk barefoot even in winter. Our system has three thermostat-controlled zones — two on the upper level and one for the lower level. If you burning wood, the lower level may be turned off to save energy.
Other construction enhancements:
The vacuum system has five hose outlets to reach all areas of the house. There is a hose in both the upstairs and downstairs cleaning closets, plus a 50′ long hose to vacuum the breezeway and decks.
- Ceiling heights are 10’ on the upper floor and 9’on the lower floor
- Hot-water circulating system and Insta-hot ensure immediate hot water for your shower and morning coffee or tea!
- Nine rooms have small electric wall heaters with its own individual thermostat control.
- 4-foot (or more) roof over-hang around house and garage provides shade and protects siding. Decking surrounds home on 3 sides.
- MBR deck joists are reinforced for future hot tub.
- Abundance of windows, electrical outlets, phone outlets for convenience.
- Most rooms have plate covering PVC pipe to attic for future electronic wiring,
- Sand-filtered gravity septic system.
- Rain water collection and storage in 9,000-gallon upper pond to irrigate garden terraces and fruit free orchard
- Plant room in garage
- Second room in garage
- Electric panels in garage are split to allow for future generator
Recent improvements:
- New well pump in 2013. Well is 367 ft. deep and accesses seeps, not aquifer — excellent water quality.
- Cedar siding on house and garage painted in 2011
- Water heater and propane tank checked and serviced in 2014.
Stays with home:
- Four swivel bar stools in kitchen.
- King pine headboard in master bedroom.
- Custom 9-ft. pool table.
- Custom light fixture above pool table.
- Green sofa and love seat by pool table.
- Benches and rolling plants in breezeway.
- 3 large plant pots on lower deck.
- Rolling plant boxes and benches in breezeway
- Garage refrigerator and freezer
